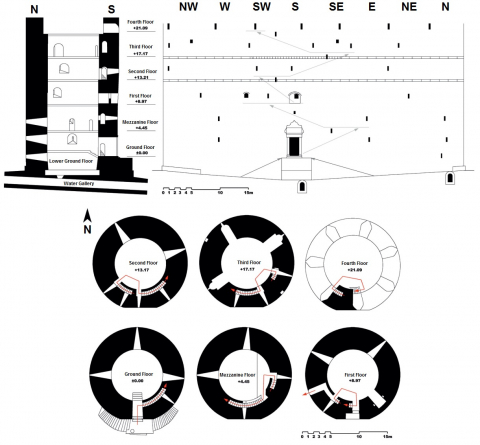- Accueil
- > Livraisons
- > Troisième livraison
- > A Reevaluation for the Genoese period of the Galat ...
- > Fig. 10: Schematic floor plans, section and view of the Galata Tower up to the fourth floor. Hasan Sercan Sağlam, 2020 with corrections and additions after Anadol, Galata Kulesi, 155–156
Fig. 10: Schematic floor plans, section and view of the Galata Tower up to the fourth floor. Hasan Sercan Sağlam, 2020 with corrections and additions after Anadol, Galata Kulesi, 155–156

- Crédits
- Hasan Sercan Sağlam
- Fichier original
- 10.jpg (image/jpeg – 197k)